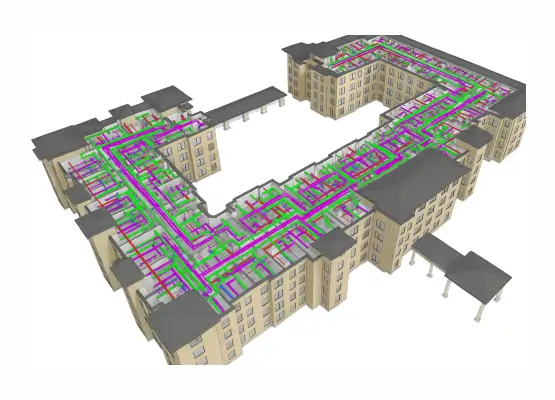At BIM Prospect, we help property owners, architects, and facility managers take control of renovation and maintenance projects with high-accuracy digital building models — powered by Scan to BIM.
What is Scan to BIM?
Scan to BIM is the process of capturing an existing building’s physical details using laser scanning technology, and transforming that data into an intelligent 3D model using BIM software like Autodesk Revit.
It’s especially useful for:
- Upgrading or modifying older structures
- Documenting buildings with missing or outdated plans
- Tracking building components and utilities
- Rerouting MEP systems with precision
Why Choose Scan to BIM with BIM Prospect?
- Precision-driven: Real-world geometry captured exactly — no assumptions
- Remote access: Teams can plan and coordinate without frequent site visits
- Speed & clarity: Clear, data-rich visuals for approvals and planning
- Facilities-ready: BIM models integrate into FM software for long-term use
Client Success Story
A European workspace operator partnered with BIM Prospect to digitally document 28,000 sq. ft. of retail and office interiors. The result? Our BIM modeling enabled conflict-free renovation, cutting their turnaround time by over 25%.
How BIM Prospect Works
- High-detail laser scanning with partner scan teams
- Point cloud clean-up & organization
- BIM model creation based on required LOD (Level of Detail)
- Format delivery: RVT, IFC, DWG — ready for coordination or FM
Let’s Build Smarter
Planning a renovation or need accurate as-built BIM models for your facility?
BIM Prospect is here to help you streamline every step with Scan to BIM solutions tailored for real-world performance.
Ready to Take the Next Step?
Let BIM Prospect support your digital transformation journey.
Contact us today to discuss your BIM requirements and get a free project consultation.
+91 701 620 4073
info@bimprospect.com



